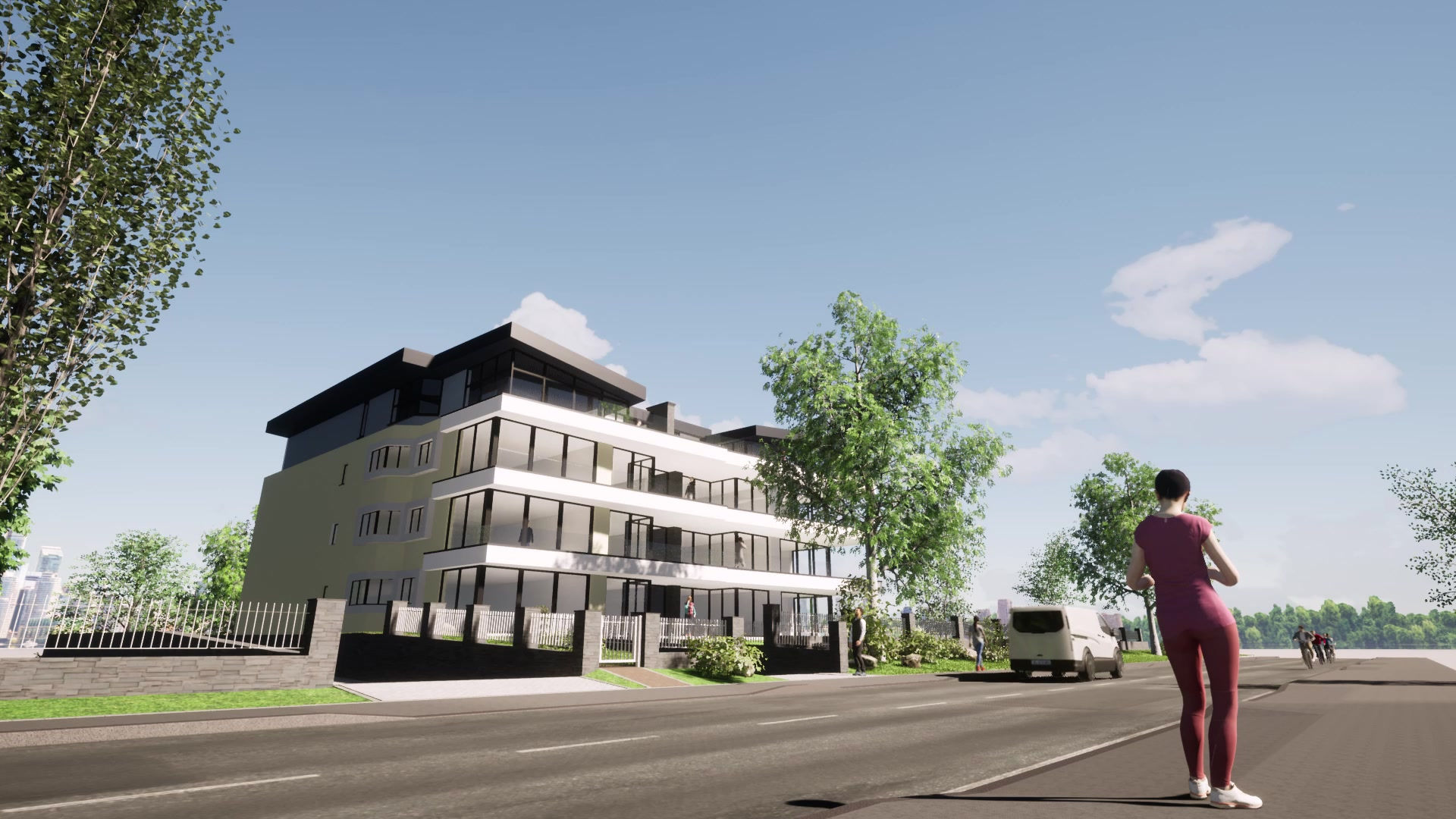IW Photography
Bournemouth, Dorset
3D Visualisation Services
3D Architectural Visualisation
-
I can turn 2D CAD plans into 3D and create architectural 3D visualisation images to better convey the physical space of a property extension or new build.
-
I can create 3D exterior architectural images matched to a real world photos or street view to see how the building will look in real life.
-
I can model interior scenes including doors and spurting boards and created interior images space for interior design. This helps visualise layout and the impact of lighting in a scene.
-
I can simulate accurate lighting for the correct time of day and how this would impact on the scene with shadows and sunlight.
-
I can create panoramic 360 VR tours of my 3d models
-
I can populate the 3d model to understand space planning and how it will work in real life. I can add various furniture to a model in Twinmotion and quickly get and understanding of usable space before committing to a build.




Original photo
3D Model created from photo

3D Model created from photo
3D Model scene created from photo
Modern Apartment


Modern Apartment

Modern Apartment Video 2

Modern Apartment Video 3

Modern Apartment Video 4
Animated streetview scene
I can create short animated clips to help better visualise the scene, lighting can show scene at various times of the day and with animated environments such as wind, traffic and people.
Interior Architectural Visualisation
I can create 3D architectural visualisations of interior space before work has started to get a better feel of layout and how the space works in 3d dimensions.
Click here to see my Architectural 3d work

Kitchen extension

3D Product Visualisation
-
I can create 3d models of furniture and other products to scale from reference photos and manufacture information for use in 3d renders.
Click here to see my Product 3d Visualisation work






